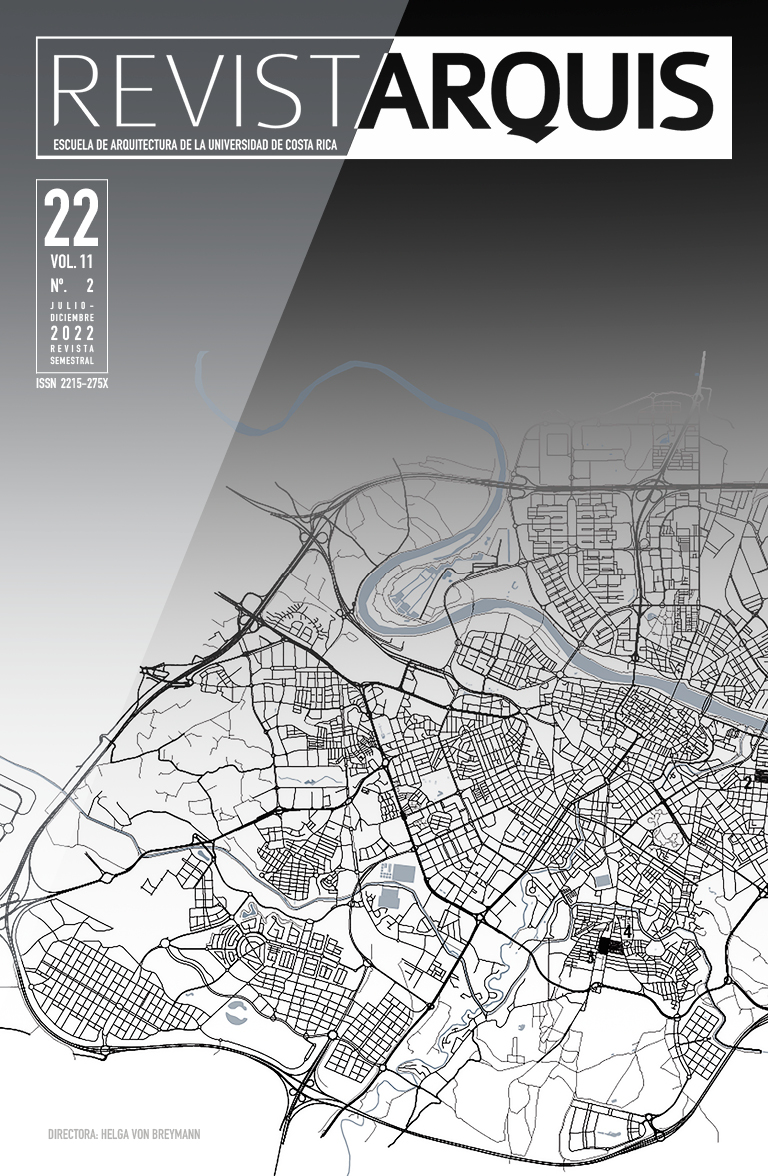Abstract
This paper discusses two typological studies, carried out consecutively, on the buildings composing the historic "Ensanche" of Valencia. The interest of both analyses lies on the different approaches that guides each one. The first analysis, carried out on the occasion of drafting the Ensanche Special Protection Plans (PEP), was aimed at determining the capabilities and limits of the different historic buildings, in view to allow a desirable and necessary update of their use value while, at the same time, ensure the preservation of their identity in terms of perceived form. For its part, the second, in-depth analysis focused on the study of the historical evolution ofthe building-types and the modalities of property business and architectural design over more than half a century. Each of the analysis followed its own methodology, as recorded in the text. The presentation of relevant aspects of both studies intends to offer a perspective on the hypothesis of the double character offered by the typological analysis: on one hand, as a proactive, project-oriented tool, aimed at normative action in heritage preservation and use-value updating, controlling transformation through redesign. On the other hand, the analysis as a scientifically based research tool for interpreting the historical evolution of urban fabric. Both have proved complementary, and useful for discussing heritage twofold meaning: formal control and cultural perception.
References
Azagra, J. (1993). Propiedad inmueble y crecimiento urbano: Valencia 1800-1931. Síntesis.
Cervellati, P.L., y Scannavini, R. (1973) Bologna: politica e metodologia del restauro nei centri storici. Il Mulino.
Coplaco, (1982). Aranjuez: Plan especial de reforma interior del casco. Centro de Información y Documentación del Área Metropolitana de Madrid.
De Armiño, L. A. (1984). Una interpretación urbanística de las edificaciones del Ensanche. En El Ensanche de la ciudad de Valencia de 1884 (págs. 63-77). Colegio Oficial de arquitectos.
De Armiño, L. A., y Piñon, J. L. (1986). La formazione della Valencia moderna. Storia Urbana, (37), 89-114.
De Armiño, L. A., y Vicente-Almazán, G., et al. (2017). Plot structure and housing form: Pierre Le Muet vs Athanasio Genaro. ISUF 2017 XXIV International Conference. http://ocs.editorial.upv.es/index.php/ISUF/ISUF2017/paper/view/5772/3518
De Armiño, L. A., y Vicente-Almazán, G. (2018). De la ciudad preindustrial a la ciudad moderna: transformaciones en el tejido residencial de Valencia, 1856-1946. Revista U+D urbanform and design, L'Erma di Bretschneider, (07-08), 6-20.
Giménez, E., y Llorens, T. (1970). La imagen de la ciudad, Valencia. Revista Hogar y Arquitectura, (86), 15-99.
Giovannoni, G. (1995). L'urbanisme face aux villes anciennes. Éditions du Seuil.
Goerlich, D. B. (1992). La arquitectura del eclecticismo en Valencia. Estudis, (3), 31-253.
Peñín, A. (1978). Valencia: 1874.1959. Ciudad, arquitectura y arquitectos. Escuela Técnica Superior de Arquitectura.
Portaceli, M. (1984). Notas sobre las arquitecturas del Ensanche. En El Ensanche de la ciudad de Valencia de 1884. (págs.: 99-105). Colegio Oficial de arquitectos.
Simó, T. (1973). La arquitectura de la renovación urbana en Valencia. Albatros Ediciones.
Vicente-Almazán, G. (2016). Tejido Residencial y Estructura Urbana. Valencia 1821-1944. Una lectura de la ciudad a partir de la evolución de su arquitectura residencial privada [Tesis Doctoral]. Repositorio UPV. http://hdl.handle.net/10251/64078.
##plugins.facebook.comentarios##

This work is licensed under a Creative Commons Attribution-NonCommercial-NoDerivatives 4.0 International License.
Copyright (c) 2022 Gonzalo Vicente-Alamazan Pérez de Petinto, Luis Carlos Alonso de Armiño Pérez


